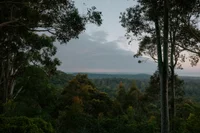Holidays
19.12.25
19.12.25
Studio
Our studios will close at the end of the day on Friday, 19 December 2025, and we’ll be back on Monday, 5 January 2026.
Thank you to our clients, collaborators, and staff for the year that was.
We hope you get to slow down and smell the eucalyptus leaves.

Bawley Point, Yuin Nation, NSW, photographed at our staff retreat by Will Neill.
Akoya Approved
23.05.23
23.05.23
Projects
Our Port Macquarie project, Akoya, has been given the go-ahead