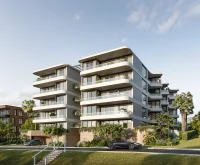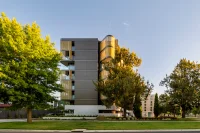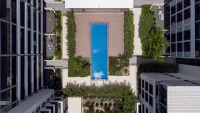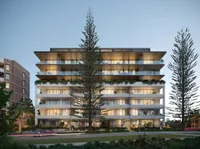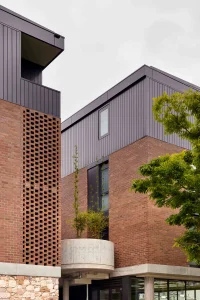AkoyaOutside Inside, Inside Outside
Medium-density apartments that make the most of its views of the South Pacific Ocean and Port Macquarie's temperate climate.
Medium-density apartments that make the most of its views of the South Pacific Ocean and Port Macquarie's temperate climate.
Location
Port Macquarie
State
NSW
Country
Birpai
Client
Bloc
Expertise
Residential, Interiors
Year
In Progress
Collaborators
Context Landscape Architecture, Indesco, Electrical Projects Australia, Wallace Design Group, Edwards and Vickerman Consulting Engineers, Lit Consulting
Renders
Two —o Seven
1/2
Brief
Port Macquarie is considered to have the best climate in Australia with mild winters and pleasant summers. The brief was to design a medium-density apartment building that takes advantage of the site’s climate and ocean views, that delivers high thermal massing to allow for passive heating and cooling, built with materials chosen for their longevity.
Port Macquarie is considered to have the best climate in Australia with mild winters and pleasant summers. The brief was to design a medium-density apartment building that takes advantage of the site’s climate and ocean views, that delivers high thermal massing to allow for passive heating and cooling, built with materials chosen for their longevity.
1/4
Design
The building’s form takes its cues from the wind and movement of its coastal location, referencing a billowing sail repeated across the building facades. The design offers each apartment a directed view of the ocean. The façade reinterprets the coastal vernacular of a weatherboard house with aluminium cladding run in a horizontal boarding pattern.
The 40 two- and three-bedroom apartments are set over five levels and across two buildings, connected by a central breezeway. A deep recess between the building form reduces the perceived mass of the building from street level.
We visualised the resident’s experience of moving from the street, up the stairs, along a breezeway, through to their apartments and on to the balcony; and worked to bring the building’s views into this experience whenever possible. The breezeways at each level are large, and light filled; with louvered windows looking out to the ocean.
The apartments themselves feature overproportioned living rooms and balconies and have been angled north to again capture views of ocean. The floor-to-ceiling windows draw sun, breeze and air into the apartments, allow the living room and balcony to merge, and frame the views.
The landscaping was conceived by Context Landscape Architecture who mapped out the new microclimates created by the building and selected plantings that will thrive in each spot. The landscape around the building creeps inside the buildings with plantings at each end of the breezeways.
The building’s form takes its cues from the wind and movement of its coastal location, referencing a billowing sail repeated across the building facades. The design offers each apartment a directed view of the ocean. The façade reinterprets the coastal vernacular of a weatherboard house with aluminium cladding run in a horizontal boarding pattern.
The 40 two- and three-bedroom apartments are set over five levels and across two buildings, connected by a central breezeway. A deep recess between the building form reduces the perceived mass of the building from street level.
We visualised the resident’s experience of moving from the street, up the stairs, along a breezeway, through to their apartments and on to the balcony; and worked to bring the building’s views into this experience whenever possible. The breezeways at each level are large, and light filled; with louvered windows looking out to the ocean.
The apartments themselves feature overproportioned living rooms and balconies and have been angled north to again capture views of ocean. The floor-to-ceiling windows draw sun, breeze and air into the apartments, allow the living room and balcony to merge, and frame the views.
The landscaping was conceived by Context Landscape Architecture who mapped out the new microclimates created by the building and selected plantings that will thrive in each spot. The landscape around the building creeps inside the buildings with plantings at each end of the breezeways.
Impact
88% of the apartments receive at least three hours of direct sunlight in mid-winter; outperforming the NSW Apartment Design Guide minimum requirement that 70% of all apartments in a building should receive a minimum of 2 hours direct sunlight in mid-winter. 70% of the apartments also enjoy natural cross ventilation; outperforming the minimum requirements that at least 60% of apartments be naturally cross ventilated.
88% of the apartments receive at least three hours of direct sunlight in mid-winter; outperforming the NSW Apartment Design Guide minimum requirement that 70% of all apartments in a building should receive a minimum of 2 hours direct sunlight in mid-winter. 70% of the apartments also enjoy natural cross ventilation; outperforming the minimum requirements that at least 60% of apartments be naturally cross ventilated.

