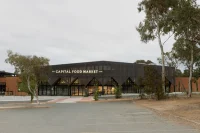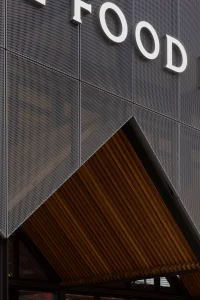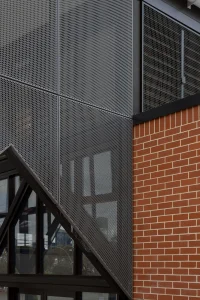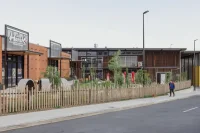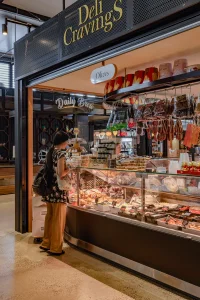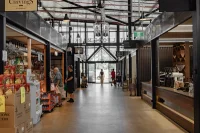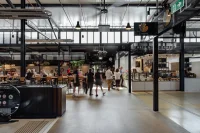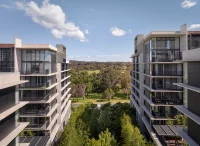Capital Food MarketsMarket Hall
Established in 1978, the Belconnen Markets, now known as the Capital Food Market, has experienced several restorations and additions. The markets trade on Wednesday to Sunday, from 8AM to 6PM and form an important meeting place for the Belconnen and wider Canberra community.
Established in 1978, the Belconnen Markets, now known as the Capital Food Market, has experienced several restorations and additions. The markets trade on Wednesday to Sunday, from 8AM to 6PM and form an important meeting place for the Belconnen and wider Canberra community.
Location
Belconnen
State
ACT
Country
Ngunnawal
Client
Elanor Investors Group
Expertise
Commercial, Public
Year
2024
Collaborators
Lockbridge, PBS, Construction Control, Sellicks, Vortex, Enviro Links Design, ADP Consulting
Photography
Will Neill
1/10
Brief
The brief was to design a 4,300m2 indoor market hall to host around 40 independent food traders and eateries, with tenancies around the hall’s periphery to allow trading outside of market hours.
The brief was to design a 4,300m2 indoor market hall to host around 40 independent food traders and eateries, with tenancies around the hall’s periphery to allow trading outside of market hours.
Design
The market hall design comprises an Australian industrial vernacular applied to a European-style market hall. The concept and design were informed by a studio research trip that visited markets in Copenhagen, Oslo, Madrid, Lisbon and London. The research team studied market layouts, storage and delivery pathways, waste management, sensory experiences, ventilation control and thermal comfort.
The market hall design is simple and utilitarian. A refined steel frame minimises the internal structure to create a modest backdrop for the market’s activities. Despite the large size of the building, human scale remains front and centre.
The building’s exterior is defined by robust materials such as red brick and corrugated cladding that frame the double-glazed windows that wrap the entire building. Perforated steel provides shade but allows natural light to enter the space. Warmth is added through timber exterior zones which soften the façade and signal the main entry points.
The internal layout is flexible, with movable partition walls that accommodate tenants of all sizes and allow tenancies to shrink or grow over time, according to need.
An intuitive grid guides visitors through a hierarchy of laneways spaces including a meeting place and dining hall at the centre of the building.
A small outdoor playground on the eastern periphery of the building disrupts the industrial character of the site. The building is flanked by wings made of brick which open up the building’s edges to trading outside of market hours.
The market hall design comprises an Australian industrial vernacular applied to a European-style market hall. The concept and design were informed by a studio research trip that visited markets in Copenhagen, Oslo, Madrid, Lisbon and London. The research team studied market layouts, storage and delivery pathways, waste management, sensory experiences, ventilation control and thermal comfort.
The market hall design is simple and utilitarian. A refined steel frame minimises the internal structure to create a modest backdrop for the market’s activities. Despite the large size of the building, human scale remains front and centre.
The building’s exterior is defined by robust materials such as red brick and corrugated cladding that frame the double-glazed windows that wrap the entire building. Perforated steel provides shade but allows natural light to enter the space. Warmth is added through timber exterior zones which soften the façade and signal the main entry points.
The internal layout is flexible, with movable partition walls that accommodate tenants of all sizes and allow tenancies to shrink or grow over time, according to need.
An intuitive grid guides visitors through a hierarchy of laneways spaces including a meeting place and dining hall at the centre of the building.
A small outdoor playground on the eastern periphery of the building disrupts the industrial character of the site. The building is flanked by wings made of brick which open up the building’s edges to trading outside of market hours.
Impact
The building has been designed for maximum energy efficiency. Crossflow ventilation minimises heat gain in summer and airflow is controlled via the building management system-operated louvers and circulated by overhead fans. Solar panels have been installed and the building’s many large, double-glazed windows draw as much natural light as possible into the market hall.
The building has been designed for maximum energy efficiency. Crossflow ventilation minimises heat gain in summer and airflow is controlled via the building management system-operated louvers and circulated by overhead fans. Solar panels have been installed and the building’s many large, double-glazed windows draw as much natural light as possible into the market hall.


