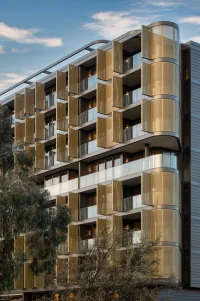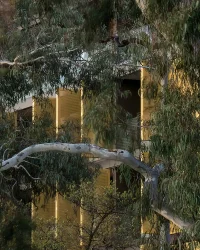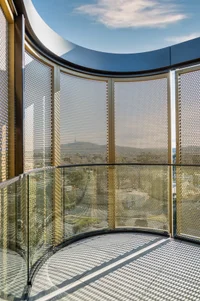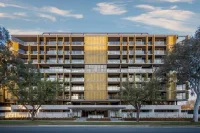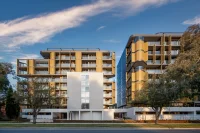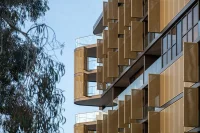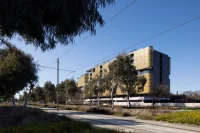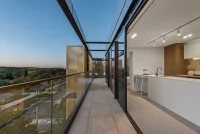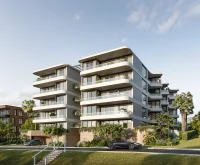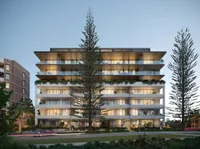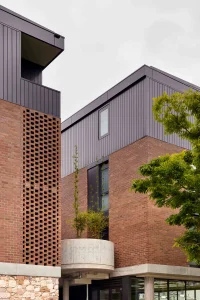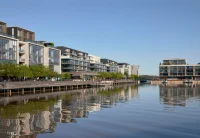KashmirSliding Doors
The SOHO precinct is a mixed-use village fronting the Northbourne Avenue corridor in the heart of Canberra. Kashmir is one of a sequence of buildings that form the gateway streetscape to Canberra’s city centre.
The SOHO precinct is a mixed-use village fronting the Northbourne Avenue corridor in the heart of Canberra. Kashmir is one of a sequence of buildings that form the gateway streetscape to Canberra’s city centre.
Location
Dickson
State
ACT
Country
Ngunnawal
Client
Art Group
Expertise
Residential, Interiors, Heritage
Year
2023
Collaborators
Enviromech, JCL Electrics, Sellick Consultants, Steve Watson & Partners, THCS
Photography
PJ Lilly
1/8
Brief
Kashmir contributes to the city’s vision for an active and connected mixed-use avenue by providing a variety of dwelling arrangements that contribute to its long-term vitality. The site includes the Northbourne Housing Group’s Bedsitter Flats (Ancher, Mortlock and Murray for the National Capital Development Commission (NCDC),1959) which has a distinct visual language and is one of the earliest medium-density housing examples in Canberra. Kashmir is designed and sited in recognition of this heritage building that sits in the foreground, fronting the avenue and defining the ground plane.
Kashmir contributes to the city’s vision for an active and connected mixed-use avenue by providing a variety of dwelling arrangements that contribute to its long-term vitality. The site includes the Northbourne Housing Group’s Bedsitter Flats (Ancher, Mortlock and Murray for the National Capital Development Commission (NCDC),1959) which has a distinct visual language and is one of the earliest medium-density housing examples in Canberra. Kashmir is designed and sited in recognition of this heritage building that sits in the foreground, fronting the avenue and defining the ground plane.
Design
Gentle curves of the new building provide a respectful backdrop to the heritage flats. Operable screens with a golden hue give the building a performative quality and enable residents to open and close their spaces to the avenue below. Acting as a second skin, the perforated screens wrap the entire building and can be operated by residents to directly control sun shading, privacy, and views. Combined with curved glass and distinct steel detailing, the sculptural form sits comfortably within its landscape setting. The streamline nature of the architecture is fitting adjacent the new light rail on Northbourne Avenue and the tertiary tones of the building echo the colours of the native landscaping surrounding the site and the tones of the Brindabellas beyond.
Gentle curves of the new building provide a respectful backdrop to the heritage flats. Operable screens with a golden hue give the building a performative quality and enable residents to open and close their spaces to the avenue below. Acting as a second skin, the perforated screens wrap the entire building and can be operated by residents to directly control sun shading, privacy, and views. Combined with curved glass and distinct steel detailing, the sculptural form sits comfortably within its landscape setting. The streamline nature of the architecture is fitting adjacent the new light rail on Northbourne Avenue and the tertiary tones of the building echo the colours of the native landscaping surrounding the site and the tones of the Brindabellas beyond.
Impact
Kashmir is designed to contribute and connect to the community at various scales - building, precinct, and city. Floor layouts have been designed to encourage resident interaction, with only a handful of dwellings sharing lifts at each level. Glazed communications stairs increase the capacity for connection between the building's occupants and allow access from the basement to the rooftop. Large communal rooftop gardens are available for residents across the development and include landscaping. Movement paths provide connection to the surrounding neighbourhood and existing active networks. Double height lobbies address the formal Northbourne Avenue frontage with access to the light rail, while also linking through to a rear shared laneway. This laneway connects and services the entire SOHO precinct to the south and the suburb of Dickson to the east.
Kashmir is designed to contribute and connect to the community at various scales - building, precinct, and city. Floor layouts have been designed to encourage resident interaction, with only a handful of dwellings sharing lifts at each level. Glazed communications stairs increase the capacity for connection between the building's occupants and allow access from the basement to the rooftop. Large communal rooftop gardens are available for residents across the development and include landscaping. Movement paths provide connection to the surrounding neighbourhood and existing active networks. Double height lobbies address the formal Northbourne Avenue frontage with access to the light rail, while also linking through to a rear shared laneway. This laneway connects and services the entire SOHO precinct to the south and the suburb of Dickson to the east.
Awards
2024
The Sydney Ancher Award, Residential Architecture: Multiple Housing, Australian Institute of Architects ACT
2024
The Sydney Ancher Award, Residential Architecture: Multiple Housing, Australian Institute of Architects ACT
