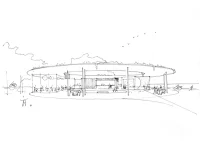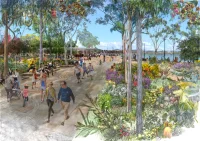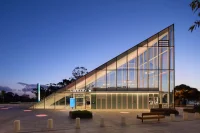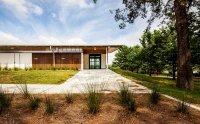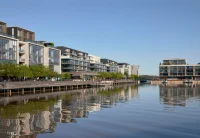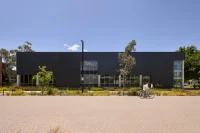Ngamawari PavilionsContemporary Architecture, Connected to Country
The design and positioning of two pavilions to sit within a broader park to renew Acton’s waterfront, Ngamawari.
Led by ASPECT Studios, Ngamawari consists of a series of curated landscapes, native gardens, event lawns and a playscape supported by park amenities. The 30,000m2 park sits adjacent to Lake Burley Griffin, directly south of this future West Basin precinct.
This project is part of a longer-term plan to rehabilitate and activate the Acton waterfront, with improved connections between the lake and the City Centre.
The design and positioning of two pavilions to sit within a broader park to renew Acton’s waterfront, Ngamawari.
Led by ASPECT Studios, Ngamawari consists of a series of curated landscapes, native gardens, event lawns and a playscape supported by park amenities. The 30,000m2 park sits adjacent to Lake Burley Griffin, directly south of this future West Basin precinct.
This project is part of a longer-term plan to rehabilitate and activate the Acton waterfront, with improved connections between the lake and the City Centre.
Location
Acton
State
ACT
Country
Ngunnawal
Client
City Renewal Authority
Expertise
Public, Commercial
Year
In Progress
Collaborators
ASPECT Studios, Yerrabingin, Bridge42
Renders
Mark Gerada
Sketch
In House
1/2
Brief
The project sits on the edge of Lake Burley Griffin in Canberra, on Ngunnawal Country — a shallow, human-made lake that occupies the floodplain of the Molonglo River. Our role was to design and position two pavilions on the site. ASPECT’s vision for Ngamawari is a park that embodies care and connection to Ngunnawal Country.
The project sits on the edge of Lake Burley Griffin in Canberra, on Ngunnawal Country — a shallow, human-made lake that occupies the floodplain of the Molonglo River. Our role was to design and position two pavilions on the site. ASPECT’s vision for Ngamawari is a park that embodies care and connection to Ngunnawal Country.
Design
With these two pavilions, we sought to offer modest architecture that was subservient to the landscape, to blur the lines between landscape and built form. Our vision for their construction is one of natural materials; rammed earth and wood. The arrival pavilion sits at the intersection of the street and the water. It presents an in-the-round meeting space and smoking pit for ceremony, hand washing, cafe kiosk, and places to sit. It provides shade and shelter, protected but visually open to the sky and the water.
The play pavilion, located adjacent the children’s play space at the centre of the park, includes toilets and change rooms to encourage and facilitate play in and next to the lake; and café amenities for children’s carers and visitors. It also includes a hand washing basin at children’s height with bird hide style apertures that look onto the water. This pavilion serves as a windbreak and allows occupants to sit in the sun or look out onto what was the river, and is now the lake.
With these two pavilions, we sought to offer modest architecture that was subservient to the landscape, to blur the lines between landscape and built form. Our vision for their construction is one of natural materials; rammed earth and wood. The arrival pavilion sits at the intersection of the street and the water. It presents an in-the-round meeting space and smoking pit for ceremony, hand washing, cafe kiosk, and places to sit. It provides shade and shelter, protected but visually open to the sky and the water.
The play pavilion, located adjacent the children’s play space at the centre of the park, includes toilets and change rooms to encourage and facilitate play in and next to the lake; and café amenities for children’s carers and visitors. It also includes a hand washing basin at children’s height with bird hide style apertures that look onto the water. This pavilion serves as a windbreak and allows occupants to sit in the sun or look out onto what was the river, and is now the lake.
Impact
Our work was heavily influenced by Indigenous community consultation led by Indigenous design thinkers, Yerrabingin. From this consultation, we understood the need for inclusive and welcoming communal spaces that allow for ceremony and story-telling, a place where healing can take place, both through exchange and through regeneration of the landscape.
Ngamawari reflects the truth telling story of this place – a place of significance to Ngunnawal people. - Dr Caroline Hughes AM, Ngunnawal Elder.
Our work was heavily influenced by Indigenous community consultation led by Indigenous design thinkers, Yerrabingin. From this consultation, we understood the need for inclusive and welcoming communal spaces that allow for ceremony and story-telling, a place where healing can take place, both through exchange and through regeneration of the landscape.
Ngamawari reflects the truth telling story of this place – a place of significance to Ngunnawal people. - Dr Caroline Hughes AM, Ngunnawal Elder.
