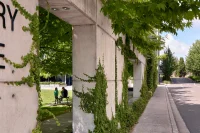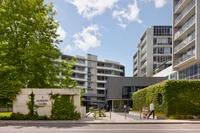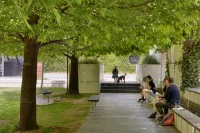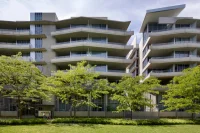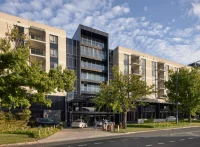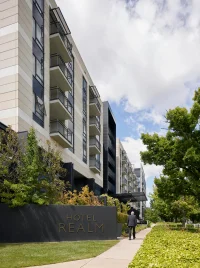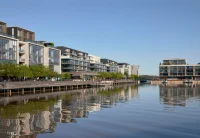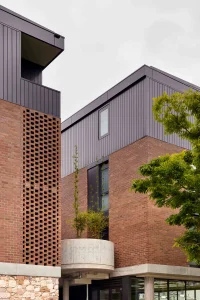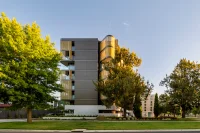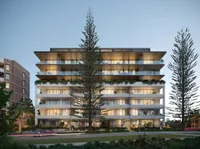The Realm PrecinctGreen Party
In a city of urban set pieces, our master plan for this mixed-use precinct shows the importance of preserving space for nature, even in a high-density city block. Despite the formality of the setting, this place has been created to allow for calm and welcomes both public and parliamentarians.
In a city of urban set pieces, our master plan for this mixed-use precinct shows the importance of preserving space for nature, even in a high-density city block. Despite the formality of the setting, this place has been created to allow for calm and welcomes both public and parliamentarians.
Location
Barton
State
ACT
Country
Ngunnawal
Client
DOMA
Expertise
Urban Design, Master Plan, Residential, Commercial, Public
Year
2014
Collaborators
Purdon, Hughes Trueman, Redbox
Photography
Tom Roe
1/9
Brief
Capital Hill in Canberra sits at the centre of an urban network of concentric rings and spokes, a planned city of medium density and extended territory.
Our client, DOMA Group, had a vision for an unusually dense cluster of hotel rooms (including the five-star Hotel Realm), townhouses, apartments and restaurants which would provide a base for parliamentarians, journalists and other government workers flying in from other parts of the country. Occupying a city block in Barton, the parliamentary triangle east of Capital Hill, it would bring people together, creating a relaxing base and opportunities to meet informally outside of government chambers.
Capital Hill in Canberra sits at the centre of an urban network of concentric rings and spokes, a planned city of medium density and extended territory.
Our client, DOMA Group, had a vision for an unusually dense cluster of hotel rooms (including the five-star Hotel Realm), townhouses, apartments and restaurants which would provide a base for parliamentarians, journalists and other government workers flying in from other parts of the country. Occupying a city block in Barton, the parliamentary triangle east of Capital Hill, it would bring people together, creating a relaxing base and opportunities to meet informally outside of government chambers.
Design
Our aim was to optimise the site so that despite the density of the buildings there would still be generous public realm – and, importantly, public access.
Letting the existing street plan guide us, we wrapped the entire block with buildings, which have a weighty feel that relates to the concrete of Parliament House. We developed the scheme from masterplan sketch through to the delivery of every building and space between, giving a feeling of coherence and consistency.
The overall formality – and the mass of the block – is broken down by expressed frames, faceted balconies and stacked elements, and by the generous planting of a triangular park that sits at the centre. Along Burbury Close, this is enclosed by a concrete wall, lined with a water rill and punched with large slots that frame the landscape inside.
Our aim was to optimise the site so that despite the density of the buildings there would still be generous public realm – and, importantly, public access.
Letting the existing street plan guide us, we wrapped the entire block with buildings, which have a weighty feel that relates to the concrete of Parliament House. We developed the scheme from masterplan sketch through to the delivery of every building and space between, giving a feeling of coherence and consistency.
The overall formality – and the mass of the block – is broken down by expressed frames, faceted balconies and stacked elements, and by the generous planting of a triangular park that sits at the centre. Along Burbury Close, this is enclosed by a concrete wall, lined with a water rill and punched with large slots that frame the landscape inside.
Impact
In the years since completion, the planting has developed considerably, firmly embedding the buildings into their landscape. The ground floor restaurants open onto a lush garden terrace; the enclosing concrete wall has become a green one, covered with foliage. The terrace itself has become a popular meeting place for visitors and locals as well as journalists gathering for a drink at the end of the day.
By placing equal value on the creation of public realm and the design of the buildings that define it, we have demonstrated that achieving a high development density need not be at the expense of a sense of place – it can in fact enhance it.
In the years since completion, the planting has developed considerably, firmly embedding the buildings into their landscape. The ground floor restaurants open onto a lush garden terrace; the enclosing concrete wall has become a green one, covered with foliage. The terrace itself has become a popular meeting place for visitors and locals as well as journalists gathering for a drink at the end of the day.
By placing equal value on the creation of public realm and the design of the buildings that define it, we have demonstrated that achieving a high development density need not be at the expense of a sense of place – it can in fact enhance it.
Awards
2013
Award, Urban Design, Australian Institute of Architects ACT
2013
Award, Urban Design, Australian Institute of Architects ACT
