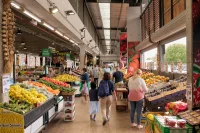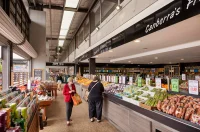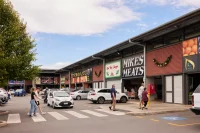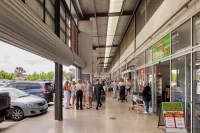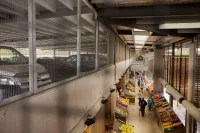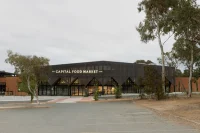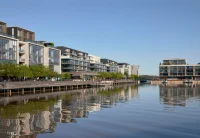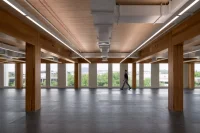Fyshwick MarketsRetaining the Makeshift
In consultation with the market operators and tenants, a redesign of Canberra’s Fyshwick Fresh Food Markets.
In consultation with the market operators and tenants, a redesign of Canberra’s Fyshwick Fresh Food Markets.
Location
Fyshwick
State
ACT
Country
Ngunnawal
Client
Fyshwick Fresh Food Markets
Expertise
Master Plan, Commercial
Year
2013
Collaborators
AWT, Northrop, THCS, Sellicks, John Easthope and Associates
Photography
Tom Roe
Video
Tom Roe
1/6
Brief
The brief was to improve access and circulation through the market’s existing stallholders of fruit shops, butchers, fishmongers, delicatessens, bakeries and cafés; and link to the new shopfronts slated to house over 25 specialist traders. The market opened in 1965 as a farmer’s market; it is Canberra’s oldest market and an important part of the local economy and community.
The brief was to improve access and circulation through the market’s existing stallholders of fruit shops, butchers, fishmongers, delicatessens, bakeries and cafés; and link to the new shopfronts slated to house over 25 specialist traders. The market opened in 1965 as a farmer’s market; it is Canberra’s oldest market and an important part of the local economy and community.
Design
We wanted to retain the character and drama of the market; a place from which our own studio operated from 2013 to 2020. The market’s sounds, smells and theatre were at the forefront of our design alongside a mantra of “function, function, function”. We retained the industrial and makeshift qualities of the old site with a utilitarian and cost-effective design that followed the market’s original flexible shed approach. Materials remained robust, honest and raw with the use of exposed steel, concrete and simple roller doors.
A new colonnade design formed around the car park to create a u-shaped market square with stall holders running along the edge, punctuated by seating. Based on insight gained from observations made over the 24 hour cycle of the market, our design relocated service functions to the rear laneway and placed staff parking on the second storey of the building. This unworked second storey was left open for future conversions, allowing the market to further evolve in a future better connected by public transport. These relocations made room for wider passageways through the markets and improved the delineation between customers, tenants, services and deliveries. The northern orientation of the site allowed our redesign to depend almost entirely on passive solar heating and cooling, natural cross ventilation and natural lighting.
We wanted to retain the character and drama of the market; a place from which our own studio operated from 2013 to 2020. The market’s sounds, smells and theatre were at the forefront of our design alongside a mantra of “function, function, function”. We retained the industrial and makeshift qualities of the old site with a utilitarian and cost-effective design that followed the market’s original flexible shed approach. Materials remained robust, honest and raw with the use of exposed steel, concrete and simple roller doors.
A new colonnade design formed around the car park to create a u-shaped market square with stall holders running along the edge, punctuated by seating. Based on insight gained from observations made over the 24 hour cycle of the market, our design relocated service functions to the rear laneway and placed staff parking on the second storey of the building. This unworked second storey was left open for future conversions, allowing the market to further evolve in a future better connected by public transport. These relocations made room for wider passageways through the markets and improved the delineation between customers, tenants, services and deliveries. The northern orientation of the site allowed our redesign to depend almost entirely on passive solar heating and cooling, natural cross ventilation and natural lighting.
Impact
The Fyshwick Markets retains its charm and multicultural bones and remains one of Canberra’s most frequented markets. Anecdotally, stall holders reported higher turnover following their move in the new space.
The Fyshwick Markets retains its charm and multicultural bones and remains one of Canberra’s most frequented markets. Anecdotally, stall holders reported higher turnover following their move in the new space.
Awards
2012
John Andrews Award, Commercial Architecture, Australian Institute of Architects ACT
2012
John Andrews Award, Commercial Architecture, Australian Institute of Architects ACT

