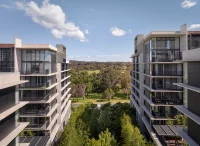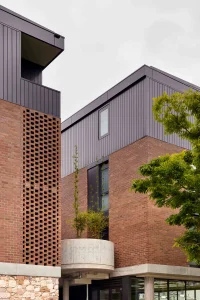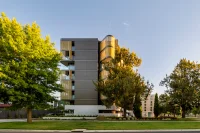S79Two Gardens
A cluster of buildings with a mix of higher density housing typologies, including affordable build to rent, within a landscape setting.
The proposed village is walkable and connected to Canberra’s commercial centers. Previously home to an irrigated putt-putt golf course, the plan aims to reestablish the natural biodiversity of the landscape within the Woden Town Centre.
A cluster of buildings with a mix of higher density housing typologies, including affordable build to rent, within a landscape setting.
The proposed village is walkable and connected to Canberra’s commercial centers. Previously home to an irrigated putt-putt golf course, the plan aims to reestablish the natural biodiversity of the landscape within the Woden Town Centre.
Location
Phillip
State
ACT
Country
Ngunnawal
Client
Lockbridge
Expertise
Master Plan, Residential, Commercial, Public
Year
In Progress
Collaborators
Bagariin Ngunnawal Cultural Consulting, Judd Studio, Arcadia Landscapes, Planit Consulting
Brief
Creation of a master plan for a 3.6 hectare site in Phillip, formerly a putt-putt golf course, to include 888 residential dwellings. We set out to design a plan that allows for sustainable residential development that is appropriate in height and density, engages with the surrounding context, that includes green spaces that can be used by the broader community, and that is accessible to all.
The site sits at the northern gateway to the Woden Town Centre and is an appropriate place for higher density residential development, given its dense urban setting. It is hugged by the Yarralumla and Long Gully creeks to the west and south, and by Yamba Drive to the north and east; and is disconnected both in terms of car and pedestrian access. It is hoped that the light rail to Woden, due for completion between 2028 and 2033, will include a stop immediately adjacent to the site. The site is home to the newly built gym and childcare facility, Stellar Canberra.
Creation of a master plan for a 3.6 hectare site in Phillip, formerly a putt-putt golf course, to include 888 residential dwellings. We set out to design a plan that allows for sustainable residential development that is appropriate in height and density, engages with the surrounding context, that includes green spaces that can be used by the broader community, and that is accessible to all.
The site sits at the northern gateway to the Woden Town Centre and is an appropriate place for higher density residential development, given its dense urban setting. It is hugged by the Yarralumla and Long Gully creeks to the west and south, and by Yamba Drive to the north and east; and is disconnected both in terms of car and pedestrian access. It is hoped that the light rail to Woden, due for completion between 2028 and 2033, will include a stop immediately adjacent to the site. The site is home to the newly built gym and childcare facility, Stellar Canberra.
Design
In conversation with Bagariin Ngunnawal Cultural Consulting, we were encouraged to understand the site for what it was – a flow through site that gives space to sit and gather for a time before moving on. We envisage the site as a place in which everyone feels welcome to meet, reflected in the spatial design and the materiality of the place. Although the site is privately owned, the plan offers permeability, opening up with pedestrian walkways into and through the site, and two large garden spaces inviting visitors to stay a while. A ‘corner shop’ is proposed next to one of the spaces, giving residents immediate access to grocery shops or a café; and further welcomes passers through to engage with the site.
The master plan presents 888 residential dwellings across seven buildings. The buildings’ massing and heights have been arranged around green corridors and the two central landscape spaces in such a way as to capture sun into the dwellings without overshadowing these outdoor rooms. Basements have been set close to their buildings’ footprints to allow for as much deep root planting as possible.
Landscape architects, Arcadia, have chosen a mix of native trees and deciduous trees to allow for shade in summer and sun in winter; and have designed a dry creek bed that provides a explorative playscape whilst collecting and cleaning water runoff on-site.
A planned light rail stop is proposed to the western edge of the site, connecting the village to the broader Woden Town Centre, to Canberra more broadly and vice versa. The plan includes a pedestrian walkway from the light rail stop into the site providing a direct public transport link.
The adjacent Yarralumla and Long Gully Creeks are currently simple concrete storm water channels. The master plan encourages the future connection of these creeks to the Territory Plan’s blue-green corridor ― a pedestrian and cycling route that connects wetlands and bodies of water across the ACT, many of which have been returned or created into thriving natural aquatic habitats.
In conversation with Bagariin Ngunnawal Cultural Consulting, we were encouraged to understand the site for what it was – a flow through site that gives space to sit and gather for a time before moving on. We envisage the site as a place in which everyone feels welcome to meet, reflected in the spatial design and the materiality of the place. Although the site is privately owned, the plan offers permeability, opening up with pedestrian walkways into and through the site, and two large garden spaces inviting visitors to stay a while. A ‘corner shop’ is proposed next to one of the spaces, giving residents immediate access to grocery shops or a café; and further welcomes passers through to engage with the site.
The master plan presents 888 residential dwellings across seven buildings. The buildings’ massing and heights have been arranged around green corridors and the two central landscape spaces in such a way as to capture sun into the dwellings without overshadowing these outdoor rooms. Basements have been set close to their buildings’ footprints to allow for as much deep root planting as possible.
Landscape architects, Arcadia, have chosen a mix of native trees and deciduous trees to allow for shade in summer and sun in winter; and have designed a dry creek bed that provides a explorative playscape whilst collecting and cleaning water runoff on-site.
A planned light rail stop is proposed to the western edge of the site, connecting the village to the broader Woden Town Centre, to Canberra more broadly and vice versa. The plan includes a pedestrian walkway from the light rail stop into the site providing a direct public transport link.
The adjacent Yarralumla and Long Gully Creeks are currently simple concrete storm water channels. The master plan encourages the future connection of these creeks to the Territory Plan’s blue-green corridor ― a pedestrian and cycling route that connects wetlands and bodies of water across the ACT, many of which have been returned or created into thriving natural aquatic habitats.
Impact
The proposed plan sets out a pathway that opens a currently isolated site to broader Canberra and its immediate community. Two large gardens will improve resident and community access to green space; and the site is walkable and allows space for large trees and seating.
The buildings employ simple architectural design moves that maximise cross ventilation and achieve 70% of solar into the dwelling spaces.
The plan is future forward and includes the possibility for the Yarralumla and Long Gully creeks that hug the site to join the Territory’s blue-green corridor with active travel.
The proposed plan sets out a pathway that opens a currently isolated site to broader Canberra and its immediate community. Two large gardens will improve resident and community access to green space; and the site is walkable and allows space for large trees and seating.
The buildings employ simple architectural design moves that maximise cross ventilation and achieve 70% of solar into the dwelling spaces.
The plan is future forward and includes the possibility for the Yarralumla and Long Gully creeks that hug the site to join the Territory’s blue-green corridor with active travel.



