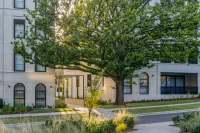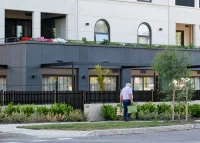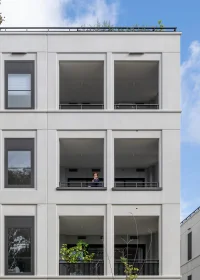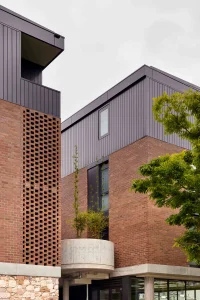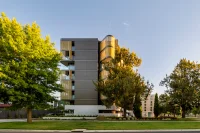The Parks Red Hill ResidencePublic and Private in Equal Measure
A community of six buildings in Canberra’s inner south within the leafy suburb of Red Hill. The 136 dwellings surround the public Lady Nelson park and playground which sits at the heart of the precinct.
A community of six buildings in Canberra’s inner south within the leafy suburb of Red Hill. The 136 dwellings surround the public Lady Nelson park and playground which sits at the heart of the precinct.
Location
Red Hill
State
ACT
Country
Ngunnawal
Client
DOMA
Expertise
Master Plan, Residential, Public
Year
2023
Collaborators
Bloc, Sellick Consultants, S4B Electrical Services, S4B Mechanical Services, THCS Hydraulic Services, Lit, INDESCO, ACOR
Photography
PJ Lilly
1/6
Brief
A high-quality medium density precinct in one of Canberra’s inner suburbs with dwellings suited to down-sizers.
A high-quality medium density precinct in one of Canberra’s inner suburbs with dwellings suited to down-sizers.
Design
Our design references a previous master plan that we prepared for the ACT government in 2015 for the redevelopment of the Red Hill government housing precinct on which The Parks sits. We felt it was especially important that public park amenity be retained and enhanced, given that the land was formerly a site dedicated to public housing.
In The Parks master plan, we sited the six buildings around the central park space providing a focal point and giving the park a strong sense of passive surveillance. Pedestrian walkways link the park to the apartments, the surrounding streets and nearby local shops, creating new walkways for public access.
The six apartment buildings step down the natural slope from Lady Nelson Place to Discovery Street; minimising overshadowing on each previous building and preserving the human scale of surrounding suburban Red Hill. Underground parking cedes more space for deep root planting on the public streets. The ground floor apartments provide intimate scale for occupants and passersby with deep terraced courtyards and street landscaping. Higher up, recessed balconies echo this courtyard profile — spacious and protected from wind and sun, with views to the central park and beyond. 80% of the apartments are corner apartments, harnessing natural ventilation.
Our design references a previous master plan that we prepared for the ACT government in 2015 for the redevelopment of the Red Hill government housing precinct on which The Parks sits. We felt it was especially important that public park amenity be retained and enhanced, given that the land was formerly a site dedicated to public housing.
In The Parks master plan, we sited the six buildings around the central park space providing a focal point and giving the park a strong sense of passive surveillance. Pedestrian walkways link the park to the apartments, the surrounding streets and nearby local shops, creating new walkways for public access.
The six apartment buildings step down the natural slope from Lady Nelson Place to Discovery Street; minimising overshadowing on each previous building and preserving the human scale of surrounding suburban Red Hill. Underground parking cedes more space for deep root planting on the public streets. The ground floor apartments provide intimate scale for occupants and passersby with deep terraced courtyards and street landscaping. Higher up, recessed balconies echo this courtyard profile — spacious and protected from wind and sun, with views to the central park and beyond. 80% of the apartments are corner apartments, harnessing natural ventilation.
Impact
A high standard for inner Canberra apartments and a public park - the design is a simple but powerful gesture that balances private and public space equally and sensitively.
We love it. We look through our beautiful arched windows to the courtyard and the park beyond and its stately gum trees. With the space that the park provides, it doesn't feel like other buildings are imposing on us. We are thrilled to be here. - Rosemary Kelly, The Parks Red Hill Resident.
A high standard for inner Canberra apartments and a public park - the design is a simple but powerful gesture that balances private and public space equally and sensitively.
We love it. We look through our beautiful arched windows to the courtyard and the park beyond and its stately gum trees. With the space that the park provides, it doesn't feel like other buildings are imposing on us. We are thrilled to be here. - Rosemary Kelly, The Parks Red Hill Resident.
