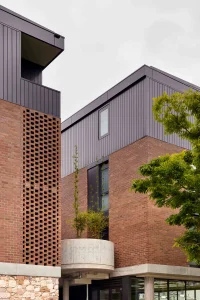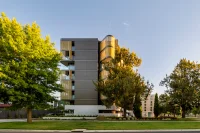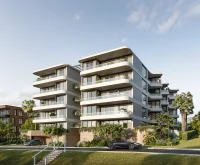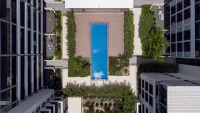Yarralumla ApartmentsModern Village
The Yarralumla Apartments is an important urban infill project that supports the creation of an expanded Yarralumla village shops. The proposal includes a mixed-use building of high quality, medium density dwellings that meet the Gold Level of Livable Housing Design Guidelines.
The Yarralumla Apartments is an important urban infill project that supports the creation of an expanded Yarralumla village shops. The proposal includes a mixed-use building of high quality, medium density dwellings that meet the Gold Level of Livable Housing Design Guidelines.
Location
Yarralumla
State
ACT
Country
Ngunnawal
Client
Bloc
Expertise
Residential, Commercial, Supported Living
Year
In Progress
Collaborators
Red Box Design Group, Sellick Consultants , Quantum Traffic, Indesign Access, Paradigm 42
Renders
In House

Brief
Our client asked us to design a set of apartments that they would be proud to see their own parents live in. Designing to a Gold Level of Livable Housing ensures that older people and people with different mobility can live and age in place comfortably. The apartments are aimed at current Yarralumla residents that would like to downsize but remain within their community.
Our client asked us to design a set of apartments that they would be proud to see their own parents live in. Designing to a Gold Level of Livable Housing ensures that older people and people with different mobility can live and age in place comfortably. The apartments are aimed at current Yarralumla residents that would like to downsize but remain within their community.
Design
The location of this apartment building in Yarralumla exemplifies well-executed medium-density development in Canberra. Situated at the intersection of Novar and Bentham Streets, the apartments sit across from the Yarralumla shops, along the 57-bus route that connects to the city centre and the Woden interchange, and with easy access to Canberra’s primary cycling and walking paths.
The building combines 12 three-bedroom apartments with two penthouses above. The penthouses have three bedrooms and a dedicated study. Ground level commercial tenancies front Bentham Street with a northern aspect. A communal garden, residents’ lounge and pool provide a high level of amenity. Two levels of basement parking with provisions for electric vehicle charging, ensure no impact to on-street parking.
Internally, rooms are generous and their layout intuitive, allowing for unencumbered movement within rooms and throughout the apartments. All apartments face north and have generous balconies both to the north and the south. The landscape design maximises screen planting to increase privacy and to ensure a consistent aesthetic for passersby.
Particular attention has been paid to potential overshadowing, minimising the broader impact of the building on its neighbours. The top two storeys have been set back with a gradual stepping of the built form floor by floor to the south. A buffer zone has been created on the neighbours’ side by way of a large communal garden for residents with capacity for deep root planting of trees up to twelve metres in height. To Bentham Street and the main street frontage, large openings on the ground floor frame the street and provide space for tables and chairs.
The location of this apartment building in Yarralumla exemplifies well-executed medium-density development in Canberra. Situated at the intersection of Novar and Bentham Streets, the apartments sit across from the Yarralumla shops, along the 57-bus route that connects to the city centre and the Woden interchange, and with easy access to Canberra’s primary cycling and walking paths.
The building combines 12 three-bedroom apartments with two penthouses above. The penthouses have three bedrooms and a dedicated study. Ground level commercial tenancies front Bentham Street with a northern aspect. A communal garden, residents’ lounge and pool provide a high level of amenity. Two levels of basement parking with provisions for electric vehicle charging, ensure no impact to on-street parking.
Internally, rooms are generous and their layout intuitive, allowing for unencumbered movement within rooms and throughout the apartments. All apartments face north and have generous balconies both to the north and the south. The landscape design maximises screen planting to increase privacy and to ensure a consistent aesthetic for passersby.
Particular attention has been paid to potential overshadowing, minimising the broader impact of the building on its neighbours. The top two storeys have been set back with a gradual stepping of the built form floor by floor to the south. A buffer zone has been created on the neighbours’ side by way of a large communal garden for residents with capacity for deep root planting of trees up to twelve metres in height. To Bentham Street and the main street frontage, large openings on the ground floor frame the street and provide space for tables and chairs.
Impact
The proposal represents a high quality ‘missing middle’ project that shows how density can be done well. With careful consideration of impacts, the project helps create a two-sided street on Bentham Street, encouraging modest growth of the existing Yarralumla shops.
All apartments receive excellent solar access and cross ventilation. Solar panels provide the building with electricity and the basement is equipped with electrical car charging stations. The apartments meet the Gold Level of Livable Housing Design Guidelines.
The proposal represents a high quality ‘missing middle’ project that shows how density can be done well. With careful consideration of impacts, the project helps create a two-sided street on Bentham Street, encouraging modest growth of the existing Yarralumla shops.
All apartments receive excellent solar access and cross ventilation. Solar panels provide the building with electricity and the basement is equipped with electrical car charging stations. The apartments meet the Gold Level of Livable Housing Design Guidelines.



