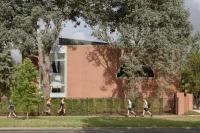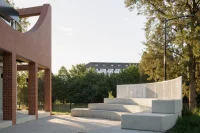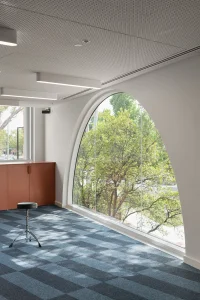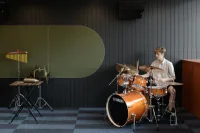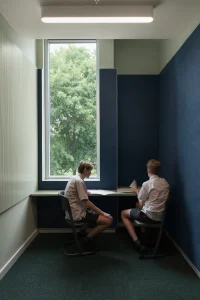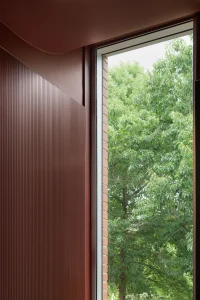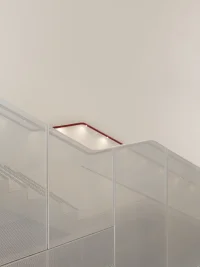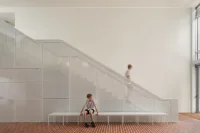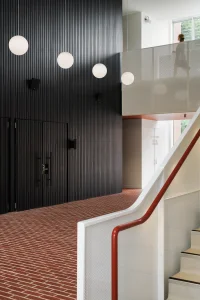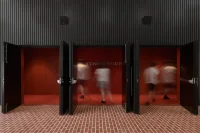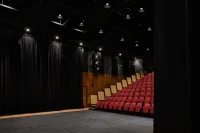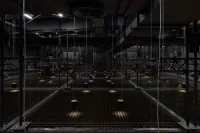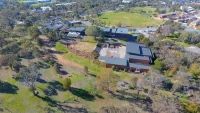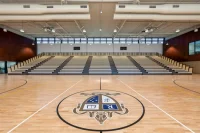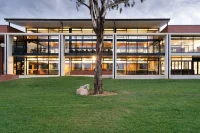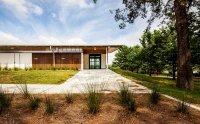Daramalan Performing Arts CentreCentre Stage
A two-storey performing arts centre for Daramalan College, created in collaboration with the school team and specialist theatre design consultants. The centre provides a new home for creativity and expression with a large theatre that hosts a range of school gatherings. The building references the school’s existing architecture, adding to the pattern of planning across the campus and defining the northeast corner of the Dickson site.
A two-storey performing arts centre for Daramalan College, created in collaboration with the school team and specialist theatre design consultants. The centre provides a new home for creativity and expression with a large theatre that hosts a range of school gatherings. The building references the school’s existing architecture, adding to the pattern of planning across the campus and defining the northeast corner of the Dickson site.
Location
Dickson
State
ACT
Country
Ngunnawal
Client
Daramalan College
Expertise
Education, Cultural, Interiors
Year
2024
Collaborators
ACOR Consultants, Guz Box Design + Audio, Harris Hobbs Landscapes, Setting Line Theatre Consulting, Joss Construction, Thor’s Hammer
Photography
Thurston Empson
1/12
Brief
Daramalan College invited selected architects to prepare concept ideas as part of an invited competition. The brief included a black box theatre and a range of teaching and practice rooms and supporting back of house functions. The Stewart Architecture scheme was selected by the school; and construction completed in 2024, ready for students in semester two. The school has an ongoing commitment to craftsmanship, quality, and delivering a centre that will last for generations to come.
The design includes a 1500m2 performing arts centre including a black box theatre with capacity for 182 retractable seats and up to 275 seat auditorium style. The performance space is supported by change rooms and green rooms, two music teaching rooms, two drama teaching spaces, a dedicated band room and twelve sound-insulated practice rooms.
Daramalan College invited selected architects to prepare concept ideas as part of an invited competition. The brief included a black box theatre and a range of teaching and practice rooms and supporting back of house functions. The Stewart Architecture scheme was selected by the school; and construction completed in 2024, ready for students in semester two. The school has an ongoing commitment to craftsmanship, quality, and delivering a centre that will last for generations to come.
The design includes a 1500m2 performing arts centre including a black box theatre with capacity for 182 retractable seats and up to 275 seat auditorium style. The performance space is supported by change rooms and green rooms, two music teaching rooms, two drama teaching spaces, a dedicated band room and twelve sound-insulated practice rooms.
Design
We combined the school’s original early 1960’s red brick architecture with its later contemporary architectural additions of curved walls, stained glass, rounded windows and modern claddings. Mixing these elements together, we created geometric forms and an articulated façade composed of Australian made pressed bricks. This brick veil wraps the separate functional spaces, itself divided by a double height foyer; and frames breakout terraces on the second floor. The design allows the interiors and exterior skins to overlap and intersect, creating playful moments to see and be seen. The foyer connects the teaching and performance wings and houses a ticket booth and a kitchenette to serve theatre attendees. The landscaped perimeter includes curved amphitheatre seating to support outdoor learning and for public gatherings during evening events. The building is designed to operate independently with street access for the public enabling evening and weekend events.
The theatre features a tensioned wire grid ceiling that allow users to cross the entire space and operate technical equipment safely from above. High acoustic performance and technical specifications were tailored to each practice, performance, and teaching space.
We combined the school’s original early 1960’s red brick architecture with its later contemporary architectural additions of curved walls, stained glass, rounded windows and modern claddings. Mixing these elements together, we created geometric forms and an articulated façade composed of Australian made pressed bricks. This brick veil wraps the separate functional spaces, itself divided by a double height foyer; and frames breakout terraces on the second floor. The design allows the interiors and exterior skins to overlap and intersect, creating playful moments to see and be seen. The foyer connects the teaching and performance wings and houses a ticket booth and a kitchenette to serve theatre attendees. The landscaped perimeter includes curved amphitheatre seating to support outdoor learning and for public gatherings during evening events. The building is designed to operate independently with street access for the public enabling evening and weekend events.
The theatre features a tensioned wire grid ceiling that allow users to cross the entire space and operate technical equipment safely from above. High acoustic performance and technical specifications were tailored to each practice, performance, and teaching space.
Impact
The efficient planning of the building reduces embodied energy, and sustainability is promoted with locally made products such as marmoleum and locally reclaimed timber. The building incorporates rainwater harvesting for irrigation and capacity for a future solar panel array. The building’s orientation capitalises on northern aspects and care has been taken to minimise mechanical heating and cooling. The Daramalan Performing Arts Centre is the first building in Australia to propose using certified carbon neutral bricks, incorporates Nubrik made by Australian brick manufacturers, Brickworks.
We are extremely proud of the building and have truly valued working with Stewart Architecture on the project. It has been wonderful to see the building come to life and become the legacy project that we had envisaged. – Rachel Davies, Principal.
The efficient planning of the building reduces embodied energy, and sustainability is promoted with locally made products such as marmoleum and locally reclaimed timber. The building incorporates rainwater harvesting for irrigation and capacity for a future solar panel array. The building’s orientation capitalises on northern aspects and care has been taken to minimise mechanical heating and cooling. The Daramalan Performing Arts Centre is the first building in Australia to propose using certified carbon neutral bricks, incorporates Nubrik made by Australian brick manufacturers, Brickworks.
We are extremely proud of the building and have truly valued working with Stewart Architecture on the project. It has been wonderful to see the building come to life and become the legacy project that we had envisaged. – Rachel Davies, Principal.
Awards
2025
Canberra Medallion, Architecture, Australian Institute of Architects ACT
2025
The Enrico Taglietti Award, Educational Architecture, Australian Institute of Architects ACT
2025
Award, Interior Architecture, Australian Institute of Architects ACT
2025
National President's Prize, Client of the Year, Australian Institute of Architects National
2025
Project Award, EmAGN, Australian Institute of Architects ACT
2025
Canberra Medallion, Architecture, Australian Institute of Architects ACT
2025
The Enrico Taglietti Award, Educational Architecture, Australian Institute of Architects ACT
2025
Award, Interior Architecture, Australian Institute of Architects ACT
2025
National President's Prize, Client of the Year, Australian Institute of Architects National
2025
Project Award, EmAGN, Australian Institute of Architects ACT
