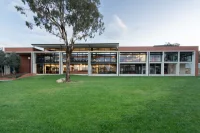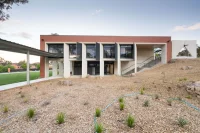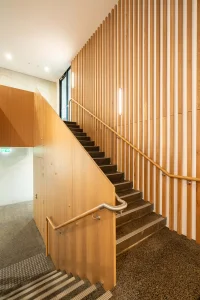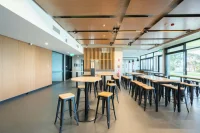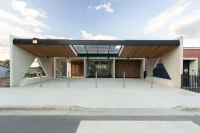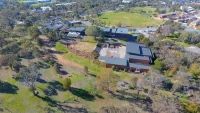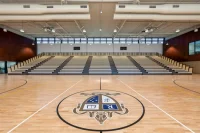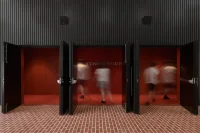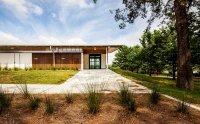Morison CentreLesson in design
One of a series of buildings within our own master plan for a progressive independent school, the Morison Centre at Radford College employs a highly rational design to deliver a sense of structure that is simultaneously loose and flexible – and a set of multipurpose spaces that can adapt for pedagogies and uses as yet unknown.
One of a series of buildings within our own master plan for a progressive independent school, the Morison Centre at Radford College employs a highly rational design to deliver a sense of structure that is simultaneously loose and flexible – and a set of multipurpose spaces that can adapt for pedagogies and uses as yet unknown.
Location
Bruce
State
ACT
Client
Radford College
Expertise
Education, Interiors
Year
2019
Collaborators
Erin Martin & Associates, Paradigm 42, Cardno, Envirolinks Design, Norman Disney & Young, Sellick Consultants
Photography
Lydia Downe
1/5
Brief
A flexible, sustainable building for learning and administration - with classrooms, student services, counselling spaces and a new reception for the secondary school.
The buliding needed to negotiate a significant level change as well as presenting a formal face to The Commons, an acre of native landscape and eucalypt lawns onto which the school’s principal buildings face.
A flexible, sustainable building for learning and administration - with classrooms, student services, counselling spaces and a new reception for the secondary school.
The buliding needed to negotiate a significant level change as well as presenting a formal face to The Commons, an acre of native landscape and eucalypt lawns onto which the school’s principal buildings face.
Design
The red-brick building is shaped by the broader context of the site. The steep slope creates a retaining wall to the south, and visitors enter from an upper-level terrace, continuing down a flight of stairs to open colonnades around the north and west sides. The central internal corridor is set at a right angle to this stepped route, between classrooms that sometimes dissolve into more open, informal spaces overlooking the campus and bushland to the north.
The teaching spaces are highly flexible, connected to each other and an external balcony with large sliding doors, able to adapt to mirror the school’s progressive pedagogies, and to be reset for new uses if needs change.
On the lower level, exposed concrete is warmed by timber joinery and acoustic panels; upstairs extensive glazing brings in natural light.
The building’s orientation, the thermal mass of the concrete, wide overhangs and openable windows all reinforce a passive strategy that minimise its energy use.
Our efficient, rational plan and a strategy of focusing the budget where it would have the most impact ensures the building’s longevity.
The red-brick building is shaped by the broader context of the site. The steep slope creates a retaining wall to the south, and visitors enter from an upper-level terrace, continuing down a flight of stairs to open colonnades around the north and west sides. The central internal corridor is set at a right angle to this stepped route, between classrooms that sometimes dissolve into more open, informal spaces overlooking the campus and bushland to the north.
The teaching spaces are highly flexible, connected to each other and an external balcony with large sliding doors, able to adapt to mirror the school’s progressive pedagogies, and to be reset for new uses if needs change.
On the lower level, exposed concrete is warmed by timber joinery and acoustic panels; upstairs extensive glazing brings in natural light.
The building’s orientation, the thermal mass of the concrete, wide overhangs and openable windows all reinforce a passive strategy that minimise its energy use.
Our efficient, rational plan and a strategy of focusing the budget where it would have the most impact ensures the building’s longevity.
Impact
The centre offers the school a blank canvas against which to test new teaching methods, and crossover groupings between different academic years.
Its success is in its flexibility to adapt to changing learning scenarios and future changes in use.
The colonnades surrounding the building have become an informal cloister where students can relax between classes, visit their locker, or sit in groups on the stairs in the shade. In the context of the wider campus it has significantly improved movement around the site, demonstrating our commitment to looking beyond the site boundary to thoroughly network buildings into their context.
It’s not just about new buildings, it’s about creating spaces between and around those buildings that facilitate congregation and recreation. - Marcus Graham, Practice Principal, Stewart Architecture.
The Morison Centre achieves beyond itself to contribute valuable public and cultural benefit to the campus. - AIA ACT Awards Jury Citation.
The centre offers the school a blank canvas against which to test new teaching methods, and crossover groupings between different academic years.
Its success is in its flexibility to adapt to changing learning scenarios and future changes in use.
The colonnades surrounding the building have become an informal cloister where students can relax between classes, visit their locker, or sit in groups on the stairs in the shade. In the context of the wider campus it has significantly improved movement around the site, demonstrating our commitment to looking beyond the site boundary to thoroughly network buildings into their context.
It’s not just about new buildings, it’s about creating spaces between and around those buildings that facilitate congregation and recreation. - Marcus Graham, Practice Principal, Stewart Architecture.
The Morison Centre achieves beyond itself to contribute valuable public and cultural benefit to the campus. - AIA ACT Awards Jury Citation.
Awards
2022
Award, Educational Architecture, Australian Institute of Architects ACT
2022
Award, Educational Architecture, Australian Institute of Architects ACT
