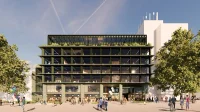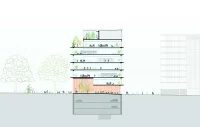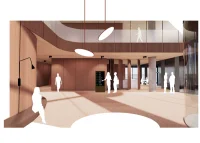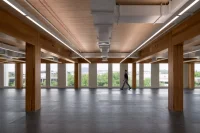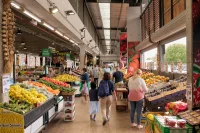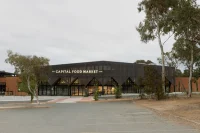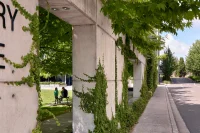Petrie PlazaGreen House
A thoughtful office building located in the centre of Canberra’s CBD. Green House is a mass timber construction project that responds to the changing nature of the workplace. The design fosters collaboration and wellbeing amongst its occupants and connects meaningfully to the city’s existing social fabric.
We presented a master plan for the site, concept design for development approval and the interiors scheme.
A thoughtful office building located in the centre of Canberra’s CBD. Green House is a mass timber construction project that responds to the changing nature of the workplace. The design fosters collaboration and wellbeing amongst its occupants and connects meaningfully to the city’s existing social fabric.
We presented a master plan for the site, concept design for development approval and the interiors scheme.
Location
Canberra
State
ACT
Country
Ngunnawal
Client
NDH Property Group
Expertise
Master Plan, Commercial, Interiors
Year
2025
Collaborators
OCULUS, Sellicks, S4B, Prism Facades
Renders
In House
1/3
Brief
Originally located on the site was a two-storey bank, purpose-built in 1958. It was converted into retail and office space in the early 1990s. The building is surrounded by introduced deciduous ornamental pear trees and plane trees. It is well serviced by public transport and the city’s many shops, eateries and amenities. Despite its connected and central location, and its character as a key pedestrian space, Petrie Plaza has struggled to assert itself as an animated city hub.
Green House hopes to be a catalytic commercial office and retail project that enlivens Petrie Plaza and sets a new benchmark for office development in the city. The brief requested the design of a 7-storey office building with basement parking that adds to its streetscape and links to its immediate surrounds in a generous and considered way.
The brief, and our design, targeted net zero carbon in operation, powered by 100% renewable electricity, with a minimum 5 Star Green rating and 5.5 Nabers rating.
Originally located on the site was a two-storey bank, purpose-built in 1958. It was converted into retail and office space in the early 1990s. The building is surrounded by introduced deciduous ornamental pear trees and plane trees. It is well serviced by public transport and the city’s many shops, eateries and amenities. Despite its connected and central location, and its character as a key pedestrian space, Petrie Plaza has struggled to assert itself as an animated city hub.
Green House hopes to be a catalytic commercial office and retail project that enlivens Petrie Plaza and sets a new benchmark for office development in the city. The brief requested the design of a 7-storey office building with basement parking that adds to its streetscape and links to its immediate surrounds in a generous and considered way.
The brief, and our design, targeted net zero carbon in operation, powered by 100% renewable electricity, with a minimum 5 Star Green rating and 5.5 Nabers rating.
Design
Our concept is a mass timber construction that sits on a weighty concrete base. The external façade and internal timber structure reference the deciduous trees that define this corner of the city - straight and solid. The building’s large windows welcome in light and create framed views of these tall trees.
The design includes a ground level connection between Riverside Lane to the south and Petrie Plaza to the north – an intimate and activated laneway with retail spaces on both sides. The inside of the block has been recast from a service lane into a useable urban space. The laneway merges at the building’s commercial lobby to create a meeting point supported by a laneway café. A series of landscaped terraces along the ground floor and the rooftop allow the retail tenancies to expand their occupation to the outdoors and give the building’s occupants more places in which to meet and exchange.
Warm and muted natural tones and materials were selected for the project - a grounded and earthy interior composed of a mix of natural materials such as timber, cork and stone. Services were kept exposed and signage minimal to create a paired back and biophilic workplace.
Our concept is a mass timber construction that sits on a weighty concrete base. The external façade and internal timber structure reference the deciduous trees that define this corner of the city - straight and solid. The building’s large windows welcome in light and create framed views of these tall trees.
The design includes a ground level connection between Riverside Lane to the south and Petrie Plaza to the north – an intimate and activated laneway with retail spaces on both sides. The inside of the block has been recast from a service lane into a useable urban space. The laneway merges at the building’s commercial lobby to create a meeting point supported by a laneway café. A series of landscaped terraces along the ground floor and the rooftop allow the retail tenancies to expand their occupation to the outdoors and give the building’s occupants more places in which to meet and exchange.
Warm and muted natural tones and materials were selected for the project - a grounded and earthy interior composed of a mix of natural materials such as timber, cork and stone. Services were kept exposed and signage minimal to create a paired back and biophilic workplace.
Impact
A highly sustainable office building which extends the public domain at its base, an alternative to the large corporate office buildings that are closed to the public. Inside, the design gives its occupants a healthy, light filled place in which to work and meet.
A highly sustainable office building which extends the public domain at its base, an alternative to the large corporate office buildings that are closed to the public. Inside, the design gives its occupants a healthy, light filled place in which to work and meet.
