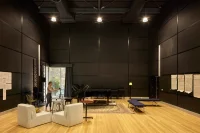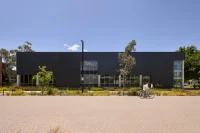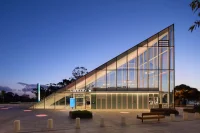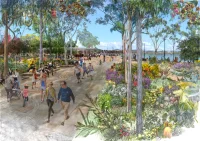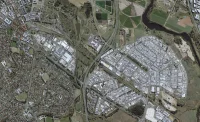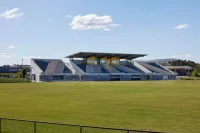The Street TheatreLittle Sister
A little sister to a more expressive sibling, our extension to The Street theatre in Canberra provides much-needed rehearsal space for an ambitious fringe venue. It also has a strong urban interface, proving that quiet buildings can speak just as eloquently as loud ones.
A little sister to a more expressive sibling, our extension to The Street theatre in Canberra provides much-needed rehearsal space for an ambitious fringe venue. It also has a strong urban interface, proving that quiet buildings can speak just as eloquently as loud ones.
Location
Canberra
State
ACT
Country
Ngunnawal
Client
Arts ACT
Expertise
Cultural, Public
Year
2013
Collaborators
Scenic Landscape Architecture, Northrop, GUZ BOX
Photography
Tom Roe
Video
Tom Roe
1/3
Brief
Established as a community theatre in 1993, The Street is a multi-arts space that bills itself as Canberra’s ‘creative powerhouse’. The original building – due to its success as a fringe venue – was working at capacity when we were briefed to design an extension in 2013, with the original rehearsal room used as a second auditorium and staff offices housed in a transportable unit. The extension relieves pressure on the theatre’s space with a dedicated rehearsal space and administrative offices, negotiating both a narrow site on one of the city’s more important arteries, University Avenue, and the challenge of creating an addition to a building with a very strong character.
Established as a community theatre in 1993, The Street is a multi-arts space that bills itself as Canberra’s ‘creative powerhouse’. The original building – due to its success as a fringe venue – was working at capacity when we were briefed to design an extension in 2013, with the original rehearsal room used as a second auditorium and staff offices housed in a transportable unit. The extension relieves pressure on the theatre’s space with a dedicated rehearsal space and administrative offices, negotiating both a narrow site on one of the city’s more important arteries, University Avenue, and the challenge of creating an addition to a building with a very strong character.
Design
The existing building, designed by May Flannery in the mid 1990s, is a vibrant, expressive cluster of volumes set at varying angles – a very difficult architectural act to follow. Our view was that the extension should take a supporting role, acting as a quiet, orthogonal neighbour, deliberately different to the main theatre and set alongside it to create a courtyard between the two. Despite theatres being a new typology for the practice, our attitude remained the same as for any project: the building should feel humane, detailed for the individual as well as the city. The elevation onto Childers Street is glazed – an animated façade that reinforces the main entrance – while a long, black metal-clad side elevation opens up in certain spots to allow glimpses of the flexible spaces inside.
The existing building, designed by May Flannery in the mid 1990s, is a vibrant, expressive cluster of volumes set at varying angles – a very difficult architectural act to follow. Our view was that the extension should take a supporting role, acting as a quiet, orthogonal neighbour, deliberately different to the main theatre and set alongside it to create a courtyard between the two. Despite theatres being a new typology for the practice, our attitude remained the same as for any project: the building should feel humane, detailed for the individual as well as the city. The elevation onto Childers Street is glazed – an animated façade that reinforces the main entrance – while a long, black metal-clad side elevation opens up in certain spots to allow glimpses of the flexible spaces inside.
Impact
The new space has helped to support the theatre’s transition from a performance venue to a much broader organisation which now commissions, develops and produces its own work. A first-floor roof space within the extension has offered extra potential, and the rehearsal studio – a street-facing space which can be curtained off as a black box – is adaptable for a wide variety of uses.
The building has gravitas and weight, and there’s a sense that it was always meant to be here. - Caroline Stacey OAM, Artistic Director and CEO, The Street Theatre.
The new space has helped to support the theatre’s transition from a performance venue to a much broader organisation which now commissions, develops and produces its own work. A first-floor roof space within the extension has offered extra potential, and the rehearsal studio – a street-facing space which can be curtained off as a black box – is adaptable for a wide variety of uses.
The building has gravitas and weight, and there’s a sense that it was always meant to be here. - Caroline Stacey OAM, Artistic Director and CEO, The Street Theatre.

