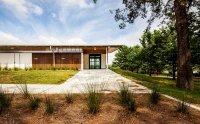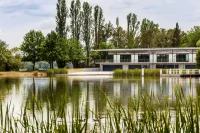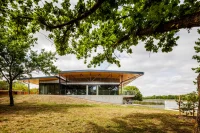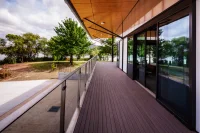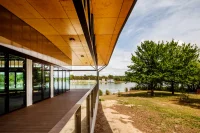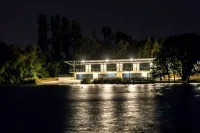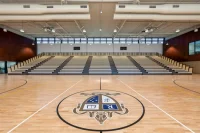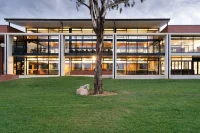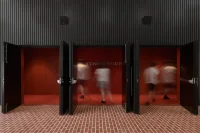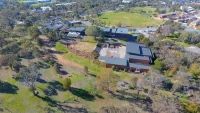Yhuuramulum BuildingDream House
Through a constructive long-term relationship with the client and a modular design with inherent flexibility, our boathouse for Canberra Girls Grammar School has evolved to become not only a base for a rowing, but a learning space for the STEM curriculum.
Through a constructive long-term relationship with the client and a modular design with inherent flexibility, our boathouse for Canberra Girls Grammar School has evolved to become not only a base for a rowing, but a learning space for the STEM curriculum.
Location
Yarralumla
State
ACT
Country
Ngunnawal
Client
Canberra Girls Grammar School
Expertise
Education, Sport
Year
2018
Collaborators
Construction Control, Sellick, Paradigm 42, Harris Hobbs Landscape, WSP
1/6
Brief
The design of most rowing boathouses closely follows function: upper floor is a social space and informal grandstand overlooking the water; below, alongside changing rooms, the boats are stored in library-like stacks behind large doors so they can be removed easily for launch. The brief for Canberra Girls Grammar School’s rowing centre, located on the edge of Lake Burley Griffin a few kilometres north of the main campus in the leafy suburb of Deakin, added a further use in the shape of a café tenancy. This would take advantage of the lakeside site, connecting the school with the local community and providing a new revenue stream.
The design of most rowing boathouses closely follows function: upper floor is a social space and informal grandstand overlooking the water; below, alongside changing rooms, the boats are stored in library-like stacks behind large doors so they can be removed easily for launch. The brief for Canberra Girls Grammar School’s rowing centre, located on the edge of Lake Burley Griffin a few kilometres north of the main campus in the leafy suburb of Deakin, added a further use in the shape of a café tenancy. This would take advantage of the lakeside site, connecting the school with the local community and providing a new revenue stream.
Design
Following the template of a typical boathouse, our design is for a simple, modular steel-framed structure sitting lightly on a concrete plinth, with a strong horizontality that gives a sense of fit with the surroundings. Equipment is stored at lower level to give a seamless surface to the launch pontoons, and the generous hall upstairs has a cantilevered deck onto the lake. This internal space can be subdivided to separate or integrate simultaneous uses with movable partitions. The name of the boathouse – Yhuuramulum – is the idea of CGGS student Charlotte Young, and means ‘to dream’ in the language of the Ngunnawal people, the traditional custodians of the ACT.
Following the template of a typical boathouse, our design is for a simple, modular steel-framed structure sitting lightly on a concrete plinth, with a strong horizontality that gives a sense of fit with the surroundings. Equipment is stored at lower level to give a seamless surface to the launch pontoons, and the generous hall upstairs has a cantilevered deck onto the lake. This internal space can be subdivided to separate or integrate simultaneous uses with movable partitions. The name of the boathouse – Yhuuramulum – is the idea of CGGS student Charlotte Young, and means ‘to dream’ in the language of the Ngunnawal people, the traditional custodians of the ACT.
Impact
The project has had a broader impact than first expected, with a further educational function added to the brief during the design and construction process. Our long-term relationship with the school, fostered during our master planning work on its other campuses, enabled this to be integrated without impact to the overall programme. The modular design was sufficiently flexible that it could be re-tailored to allow the school to run STEM classes and workshops on site, while still retaining the potential for the northern corner of the building to be run as a café.
The project has had a broader impact than first expected, with a further educational function added to the brief during the design and construction process. Our long-term relationship with the school, fostered during our master planning work on its other campuses, enabled this to be integrated without impact to the overall programme. The modular design was sufficiently flexible that it could be re-tailored to allow the school to run STEM classes and workshops on site, while still retaining the potential for the northern corner of the building to be run as a café.
